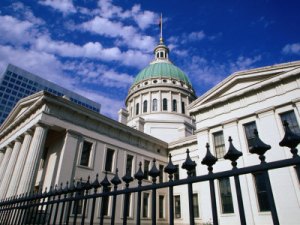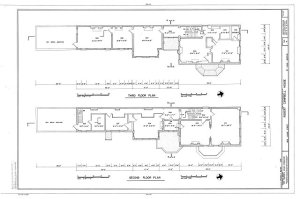» THE SETUP
For years, we didn’t know who the architect of Campbell House was. It was assumed that the developer used stock architectural plans, or William Fulton — an architect who designed buildings for James Lucas — was responsible for the design. Now we know who the architect (in this case, architects) really is.
While digging through the St. Louis County Circuit Court Records at the Missouri State Archive, we found a mechanic’s lien for our property, dated July 14, 1851. On the lien, the architects are listed along with their fees. The image is below, but here’s a transcription:
[From] Messrs. Donaldson & Hall
To Edgar & Walsh
1851 July 14
To sketch ground plans & front elevation
for two houses proposed to be erected in Lucas Place.….$5.00
To drawings for two houses designed to
be erected in Bremin [sic] & viewing grounds of same.….$15.00
To plans and full inspections for two three story
houses with finished basements, stables, etc.
complete for Lucas Place including detail or
backing drawings.….….….….….….….….….….….….….…$25.00
To alterations in same substituting plane
for ornamental fronts, and making same
three story without basement finish .….….….….….….…..$5.00
[Total] $50.00
Rec’d Payments
[Note: The document references two houses. This is correct; Edgar and Walsh were hired to design 20 Lucas Place (Campbell House) and the house next door at 22 Lucas Place.]
The architects — Joseph C. Edgar and Thomas Waryng Walsh — worked together for three years, between 1850 and 1853. During this period they completed five public buildings including Disciples of Christ Christian Church on Fifth Street [demolished], Old St. Vincent’s Catholic Church in Cape Girardeau, and the Kirkwood Hotel [lost to fire in 1867].

The Old Courthouse was built in the Greek Revival style in 1839, twelve years before Campbell House.
What did Edgar and Walsh build for us? A conventional townhouse in the Greek Revival style, a look that was popular in New York and Philadelphia in the 1850s. Three-stories with a two-story flounder (rear wing of the house, usually considered the “working area” or a space for servants), Campbell House has a full basement, seven levels on five floors and approximately 11,000 square feet of space. (That’s a lot.…the average American home is 2,700 square feet.)
Since the Campbells lived here for 84 years, they changed a few things. They added a large kitchen on the back of the house. They enclosed a side porch to make the Morning Room (a small sitting room). In 1867 they added a floor on top of the two-story flounder to create three more rooms.

The Eugene Field House was the second-to-last house in Walsh’s Row of twelve attached homes. Note the placement of the building right next to the sidewalk with no room for a front yard. The Eugene Field House was saved from the wrecking ball when the other eleven homes were demolished in 1934.
Campbell House and the rest of the houses on Lucas Place were significant because the design of the houses and they way they were arranged on their lots were different than anything else St. Louis had seen. Prior to Lucas Place, most homes in St. Louis were attached, row-style and were built right on the sidewalk with no front yards, very much like the Eugene Field House. Campbell House has a front yard and, even though it was built in a townhouse style, it was four feet away from its next door neighbor. (The Campbells had an empty lot on the other side.)
» ACTIVITY: MY HOUSE
Suitable for grades K‑5
We live in all sorts of different buildings. Some of us live in a house, others live in an apartment and some kids even live on wheels! Today, let’s pretend we’re architects and draw our own houses with elevations and floor plans. An elevation is a drawing of one side of your house, like this:
Floorplans are a map of the rooms of your house, like this:
To get you started, click here to download and print a blank floor plan, then click here to download and print a blank elevation plan.
First, draw the floor plan of your house, using the blank plans you just printed and colored pencils, markers or crayons. Be sure to label each room: kitchen, living room, bathroom, your bedroom, and any other rooms you have. If you have a second (or third!) floor in your house, draw a separate floor plan for each floor. Not all rooms are perfectly square or rectangular, so draw the rooms true to their shape. It may help if you sit in the middle of each room and can see how all the walls come together. Make sure you include doorways and windows!
When you finish your floor plan, use the printout of the elevation plan to draw an elevation of the front of your house, complete with doors, windows, steps and any decorations that may be on the front of it. Is there a garage attached to your house? Is your house made of brick or wood or stucco? Include as many details as you can that make your house special.
After you’re done with your elevation and floor plans, have show and tell with your friends to explain the rooms of your house and what you like best about each one. When talking about the elevation, be sure to tell your classmates what makes your house unique and different from all the other houses or buildings on your street.
If you want to share what you did, email files over to shelley [at] campbellhousemuseum.org, and we’ll share your drawings on our blog! We hope you enjoy making drawings of your house, and be sure to check back in two weeks for another fun activity!















